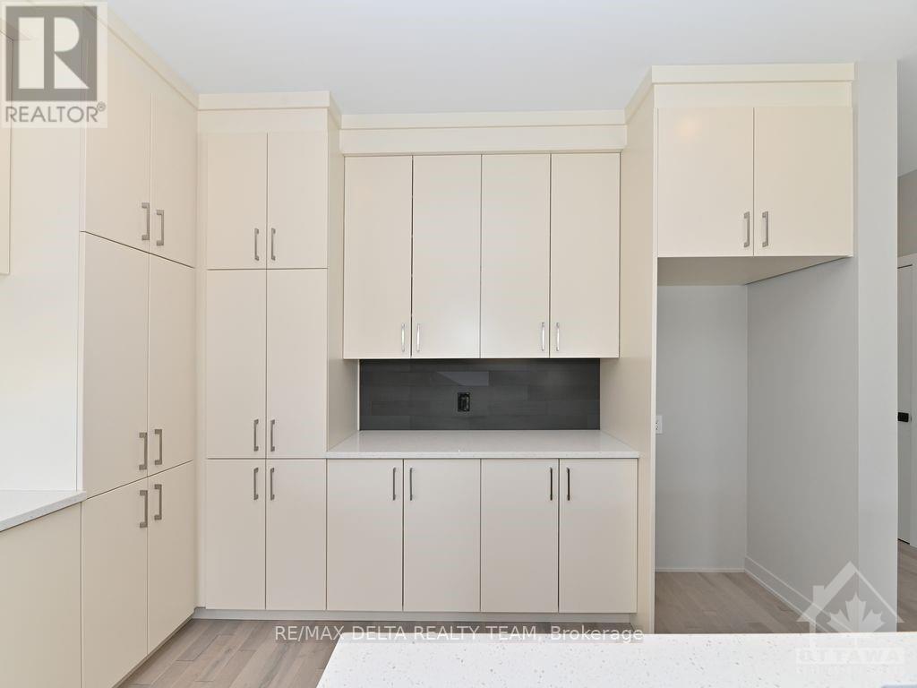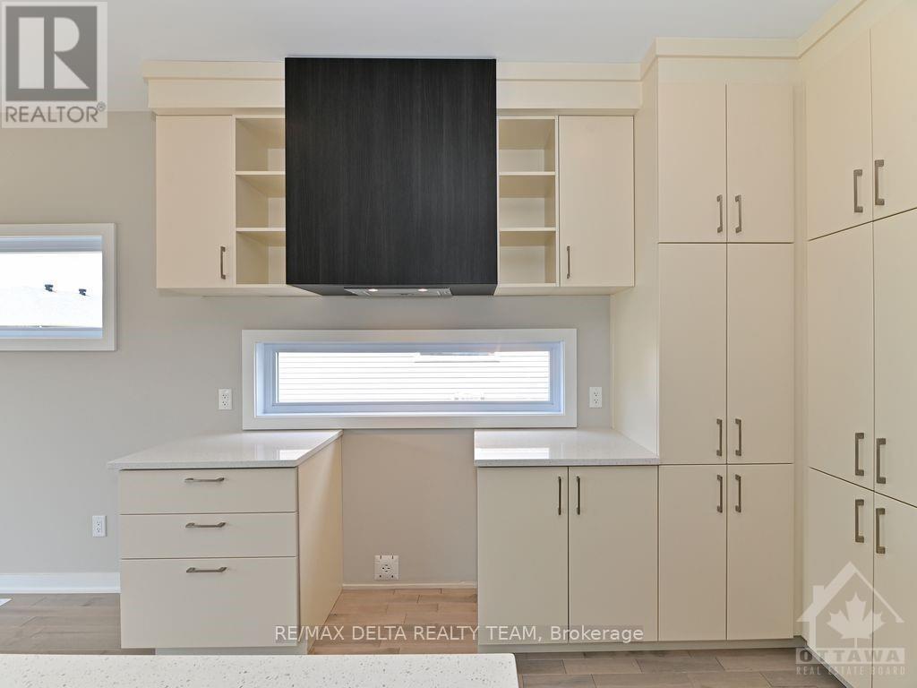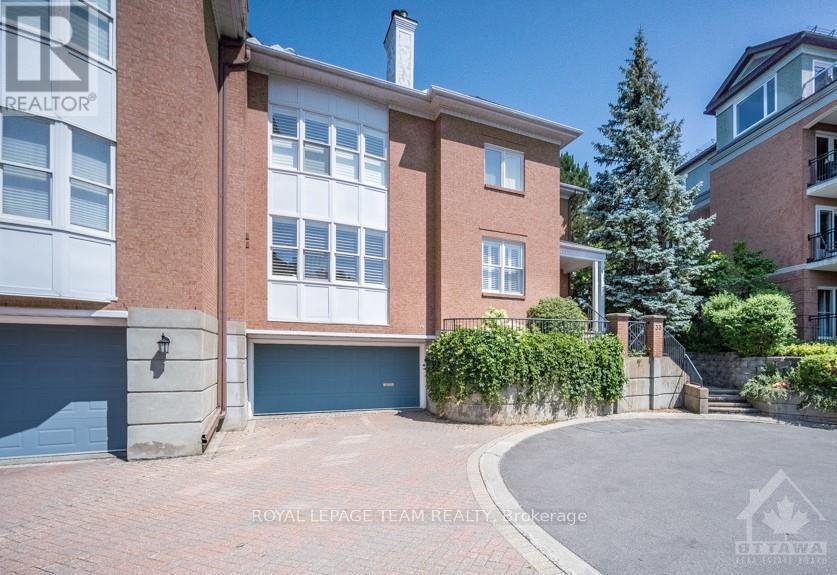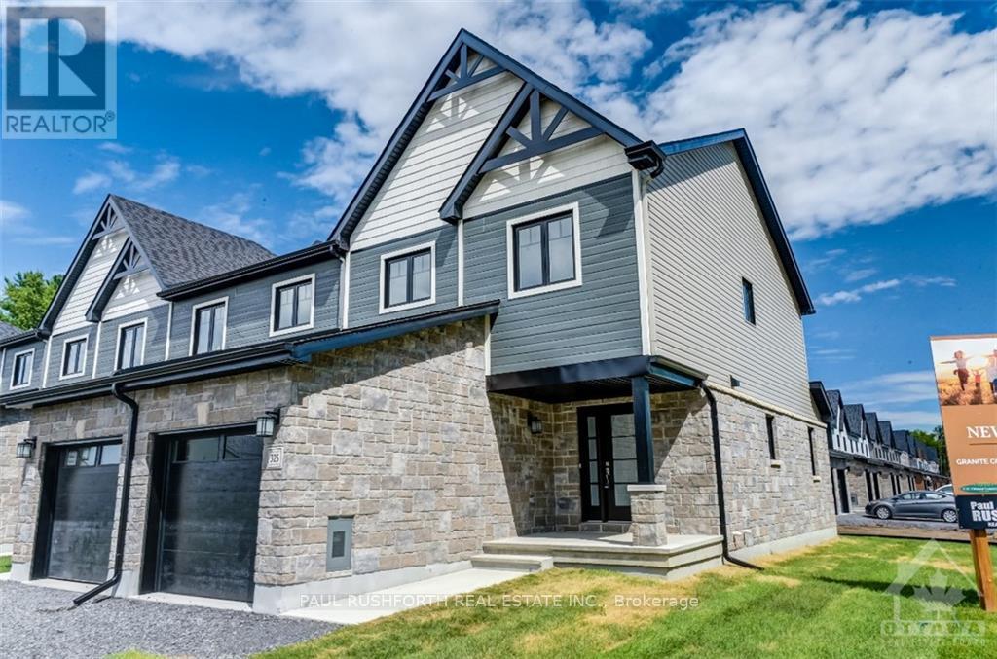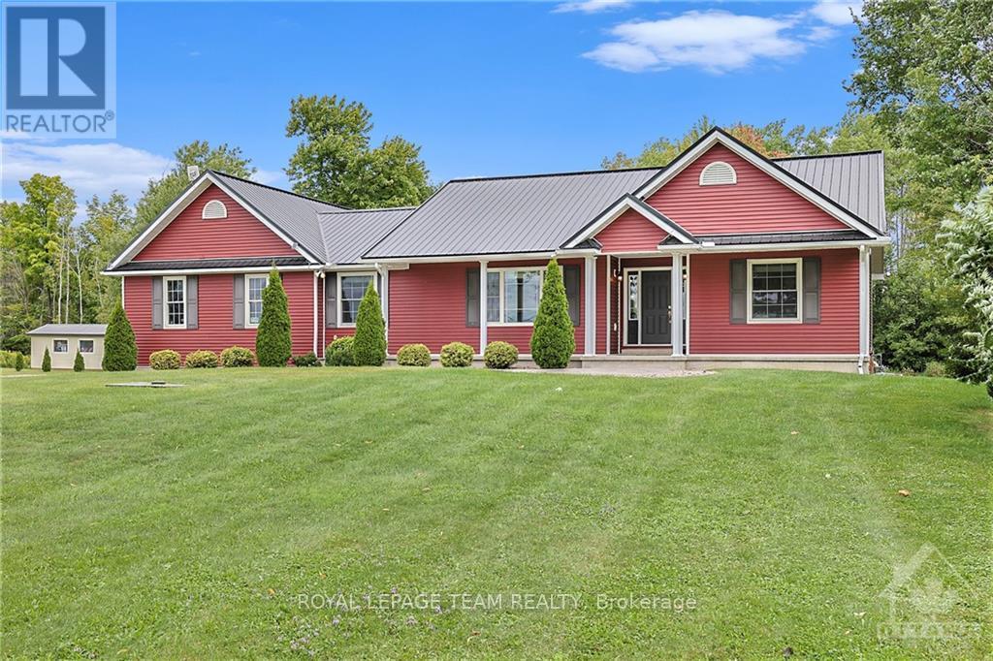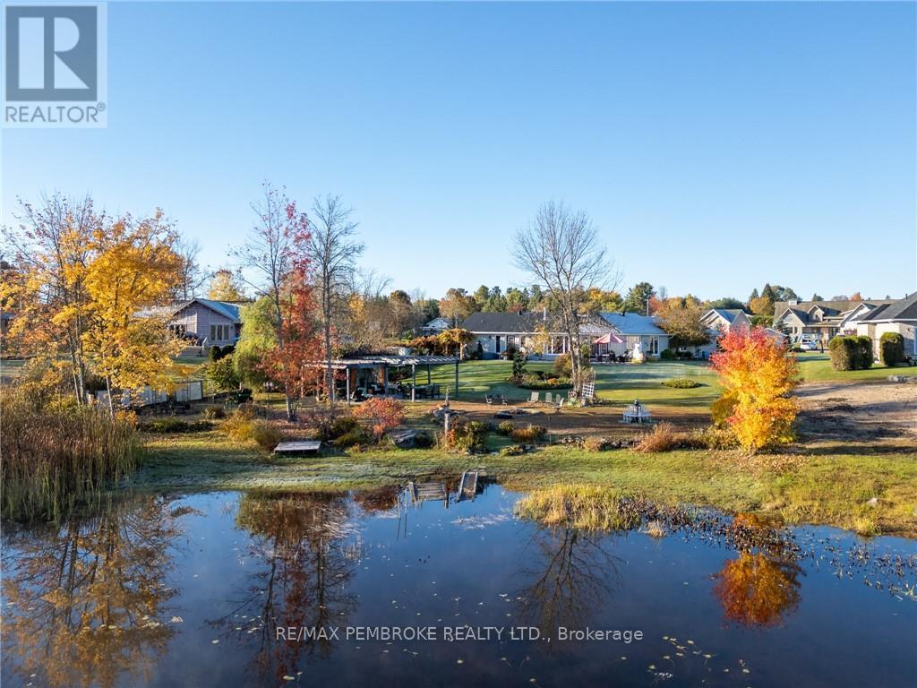465 DENIS STREET
Alfred and Plantagenet, Ontario K0A3K0
$635,000
| Bathroom Total | 3 |
| Bedrooms Total | 3 |
| Cooling Type | Central air conditioning, Air exchanger |
| Heating Type | Forced air |
| Heating Fuel | Natural gas |
| Stories Total | 2 |
| Bathroom | Second level | 2.43 m x 1.44 m |
| Laundry room | Second level | 1.85 m x 1.82 m |
| Primary Bedroom | Second level | 4.44 m x 4.11 m |
| Bedroom | Second level | 3.98 m x 3.07 m |
| Bedroom | Second level | 4.16 m x 3.25 m |
| Bathroom | Second level | 4.47 m x 1.85 m |
| Other | Second level | 1.82 m x 1.11 m |
| Kitchen | Main level | 2.74 m x 3.96 m |
| Dining room | Main level | 2.74 m x 3.04 m |
| Living room | Main level | 2.94 m x 3.17 m |
| Bathroom | Main level | 1.85 m x 1.04 m |
YOU MAY ALSO BE INTERESTED IN…
Previous
Next







